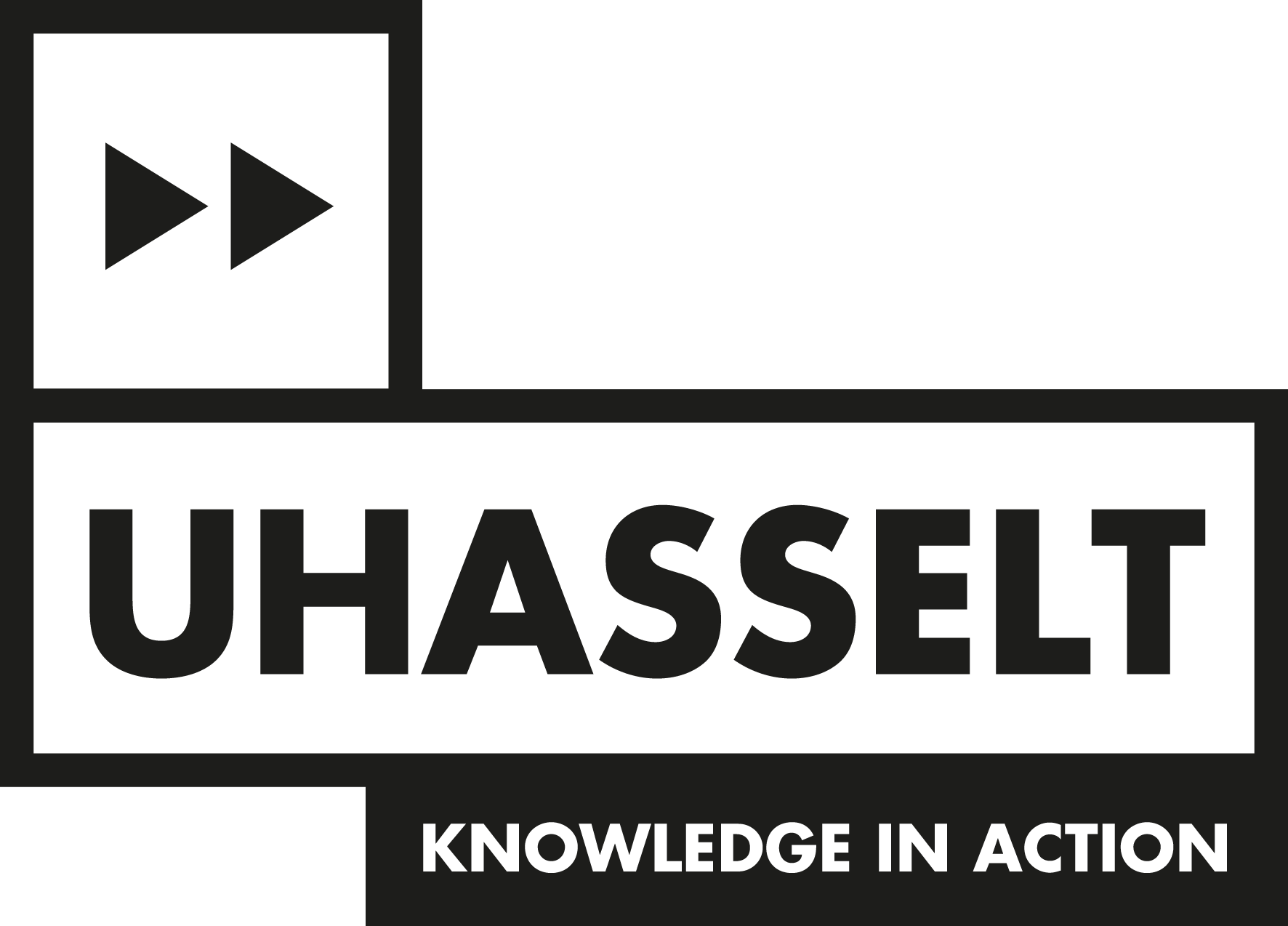This Masterclass connects like-minded researchers and professionals to explore and learn practical techniques for designing, constructing and engineering timber structures. The Masterclass begins with an engaging talk by architect Andrew Waugh from Waugh Thistleton Architects, a highly regarded international practice specialising in the design of tall timber buildings. The company was named Architect of the Year at the AJ Awards, and Mr Waugh will share his extensive knowledge on the topic. Moreover, the day is an exciting update and networking opportunity for anyone with a basic understanding of timber structures. The round-table discussion is meant to be a highly interactive afternoon where participants learn from each other and reflect on the possibilities of timber and construction in Belgium. This first day focuses on knowledge exchange, also between the participants.
The second day will explore theory, concrete tools, and hands-on exercises to explore the potential of multi-storey timber construction. The course also looks at changes in the new version of Eurocode 5, which is scheduled to be published soon. These include CLT structures and lateral resistance of timber frame structures. The theory is explained using practical examples and digital tools. We conclude in style on the third day with a practical half-day workshop in which the knowledge is integrated into concrete, realised designs. This last day focuses on this workshop to re-design an existing mid-rise in Belgium.


