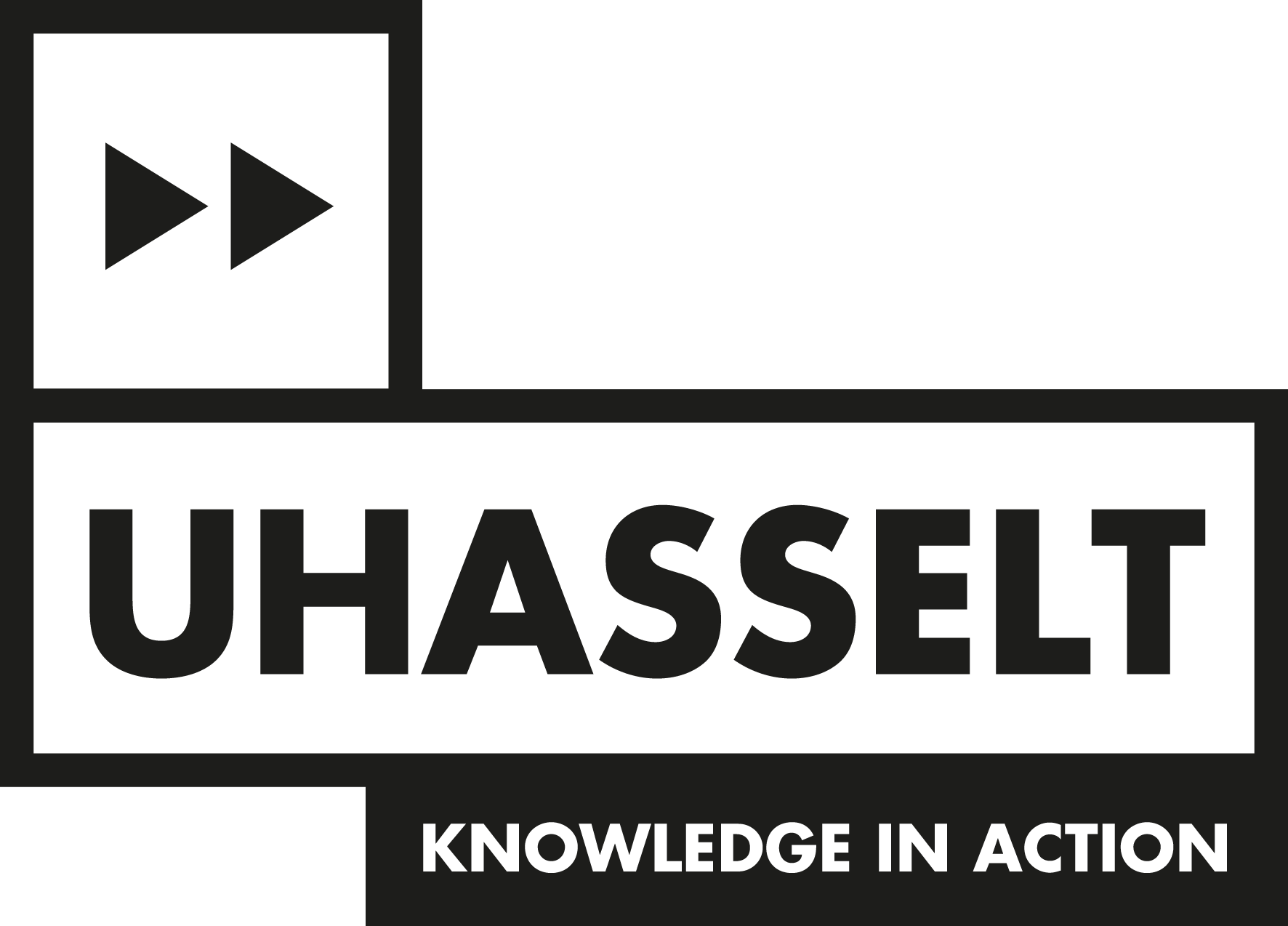Concrete Design Award 2024
Anna-Lisa Custers, Hélène Simonis, and Illy Klerckx, Valerie Langens & Estée Scavone won prizes at this year's Concrete Design Competition #11, organised by Febelcem.
From the jury report, we are happy to extract the following fine words about our recently graduated students' entries!


Concrete Design Competition 11 – ‘PRESENCE’ - Jury Report
On 4 July 2024, the Belgian jury gathered to review the submissions of the 11th Concrete Design Competition. This year, we received not less than 27 entries that responded to this edition's theme of 'PRESENCE' with posters representing projects ranging from product design to architecture.
Based on these posters, the anonymised projects were assessed by the jury, which was chaired by Bram Aerts, and included Caroline Versteden, Carmen Van Maercke, Dieter De Vos, and Paul Mouchet.
The jury awarded the first prize to "REbuild" a project where concrete elements are preserved or reused in the adapted building, thereby awarding a project that is exemplary in its use of concrete and excels in its architectural presence.
The second and third prizes were awarded to projects that utilized concrete for projects that have a very long lifespan, unabashedly playing off concrete in the materialisation of the project.
The two projects that received an honourable mention, both focus on circularity. One project uses old precast concrete panels from the primal Flemish fences, another considers new, demountable structures in concrete.
In addition to receiving cash prizes, the winners were invited to participate in the international masterclass during the last week of August in Eindhoven. These five places were divided among the three prizes, the additional spot was filled in by a student among the honourable mentions.
‘Domus Memoria’ – Anna-Lisa Custers // 2nd Prize
Domus Memoria is a project located in Mai Po, Hong Kong, bridging a vast water area. It forms a structure that creates an in-between that both interacts with extreme erosion in coastal areas as well as connects the people of two areas. The design forms both a landscape structure with diked rooms, and walls and a building structure as House of Memory. The materials, concrete with local granite aggregates and wood, are mined on site while digging the foundation, combined with waste rubble from local mines.
The jury appreciates how concrete is used because of its endurance and its relevance for making structures and buildings that last for a long time. The designer intentionally plays with the aspect of erosion and embraces the beauty of decay. Concrete is used as a noble material, akin to natural stone. The building is contextual in that local aggregates are used, although the same effort could have been made to the architectural context, a connection that is less clear in the design. The experimentation on the composition of the concrete is intriguing. The grand scale makes the projects exceptional but also shows its limitations. The overall presentation is clear although the project could have been more coherent.
The materiality of concrete is put to the forefront in the presence of the building and adds to the overall atmosphere of the project.
‘BIBLIO.GRAF.ie’ – Hélène Simonis // 3rd Prize
This project for Herkenrode wishes to create a vertical tower as a new landmark. From there the visitor would have a different view on the surroundings. Moreover, the tower would serve as a vertical columbarium, which preserves the natural landscape around compared to a cemetery with tombstones. By combining the columbarium with a library, death will be brought back into everyday live.
The jury appreciates this provocative project. It raises relevant questions, a very pertinent thing to do. But is the answer the right one? The project is notable because it suggests the use of concrete as a long-term building material. It accomplishes this with a structure that, while seemingly absurd in scale, eventually gains significance. In addition to the material's lifespan, the material's weight plays a significant role in whether or not concrete is a desirable option. The evocation aspect of the idea is its true strength, despite the presentation having room for
improvement.
‘ENSO’ – Illy Klerckx, Valerie Langens & Estée Scavone // Honourable Mention
This project proposes a pavilion for the city park in Hasselt. The designers looked at the concrete fences in the area that would have to be replaced by green hedges in the near future. The concrete slab became the building block of this pavilion. A total of about 37 designs were tested, all using this one simple form. Mock-ups were made paying extra attention to how these elements could be joined.
The jury was surprised to see the inventiveness of how this typical Belgian second-rate product is reused – Roger Raveel comes to mind. It shows the possibilities of this omnipresent material, although the final design isn’t fully convincing. Maybe it shouldn’t look like a monument, but more like a bus shelter.
Special appreciation for the mock-up and the attempt to build it. As an example of urban mining this project is very relevant.



